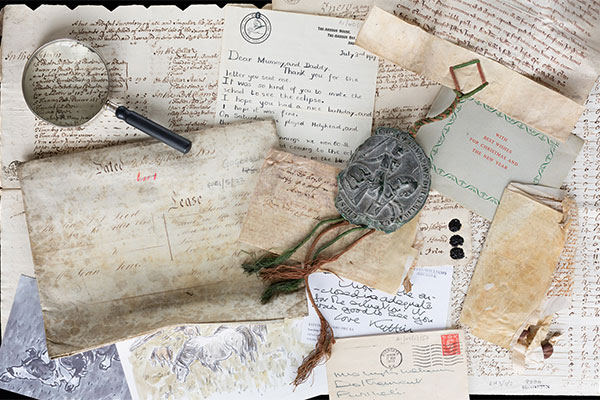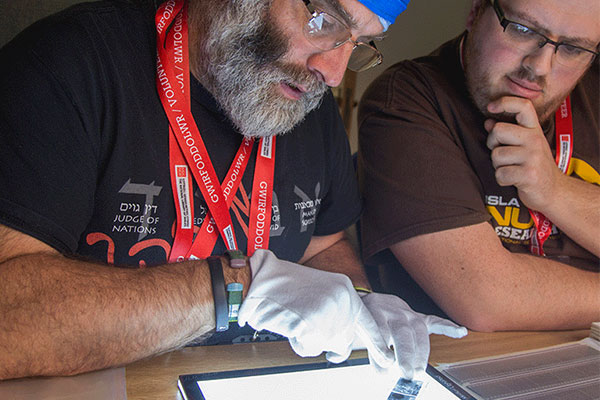Bibliography
- John Davies, The Making of Wales (Cardiff, 1996).
- Paul R. Davis & Susan Lloyd-Fern, Lost churches of Wales and the Marches (Stroud, 1990).
- John B. Hilling, The Historic Architecture of Wales (Cardiff, 1976).
- Anthony Jones, Capeli Cymru (Cardiff, 1984).
- Thomas Lloyd, The lost houses of Wales. A survey of the country houses in Wales demolished since c.1900 (London, 1986).
- Peter Smith, Houses of the Welsh countryside (London, 1988).
- Eurwyn Wiliam, The historical farm buildings of Wales (Edinburgh, 1982).




