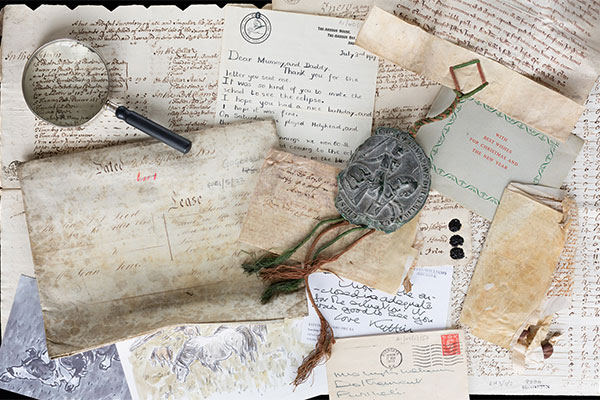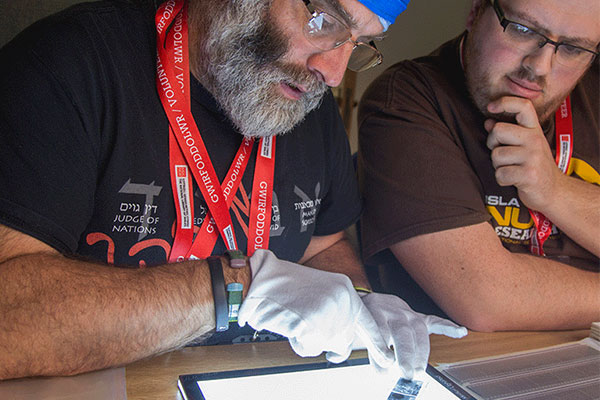Who was John Wood?
John Wood, 1780-85-1847, was a land surveyor from Edinburgh, Scotland and was elected Permanent Director of the Land Surveyors’ Society around 1833. He is best remembered for his exceptionally accomplished ‘Town Atlas of Scotland’ of 1828 containing forty eight town plans.
The publication of this atlas, following ten years of toil, was a conspicuous milestone in the history of urban cartography for it contained the first systematic delineations of many Scottish towns. Plans were accompanied by descriptive and historical accounts of their towns. Curiously however the atlas omitted some towns which Wood had already surveyed and for which he had published individual plans. Also, not all the delineations are from Wood's own surveys. Individual plans could be purchased in local towns and from the Edinburgh bookseller Thomas Brown.
Wood also prepared plans of towns in Wales and in the South West and North of England. Again, he normally undertook his own new and accurate surveys, but whenever possible derived his plans from existing reliable surveys.







